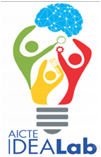About IDEA LAB |
|---|
BUILT UP SPACE FOR IDEA LAB |
|---|
S.No |
Description |
Space Proposed in Sq.ft |
|---|---|---|
1 |
Lab Space |
2472 |
2 |
Meeting/Conference room space |
2416 |
3 |
Workstation space |
1210 |
4 |
Additional Space |
355 |
TOTAL Area |
6453 |
|
Facilities of RMDEC IDEA LAB |
|---|

